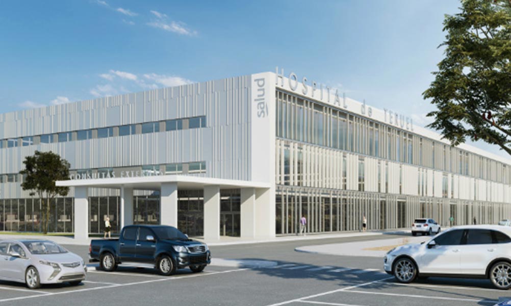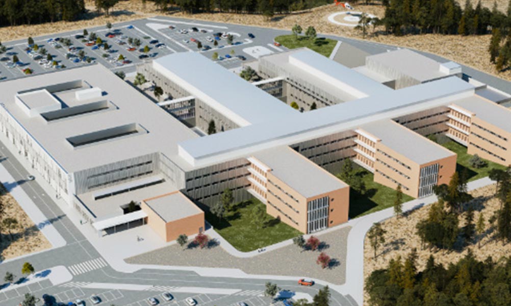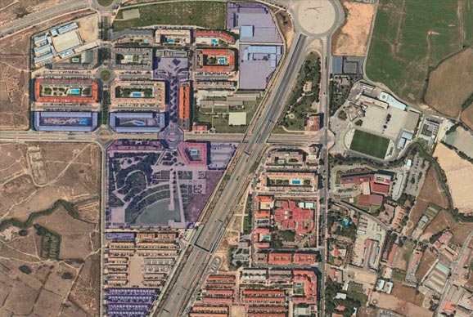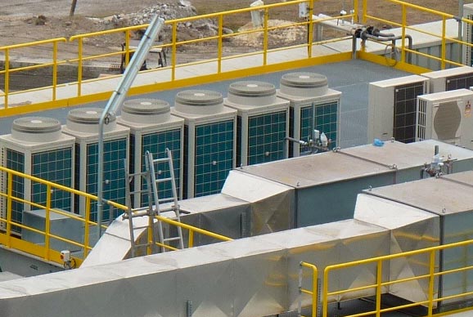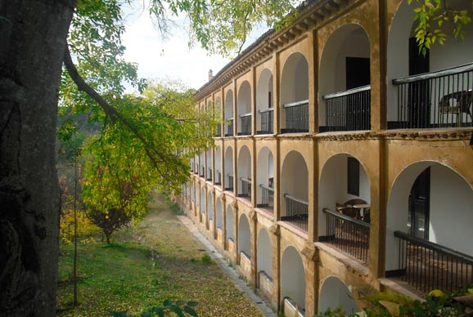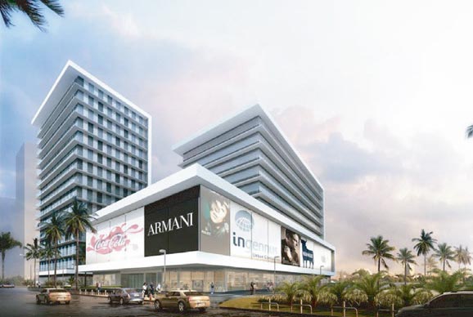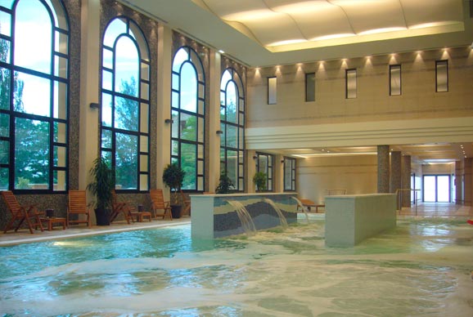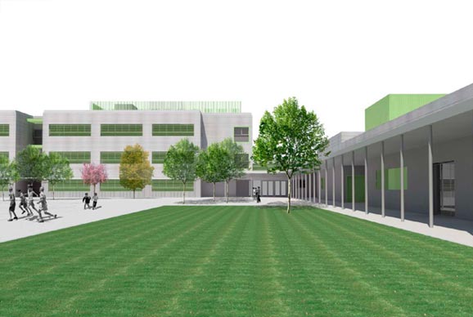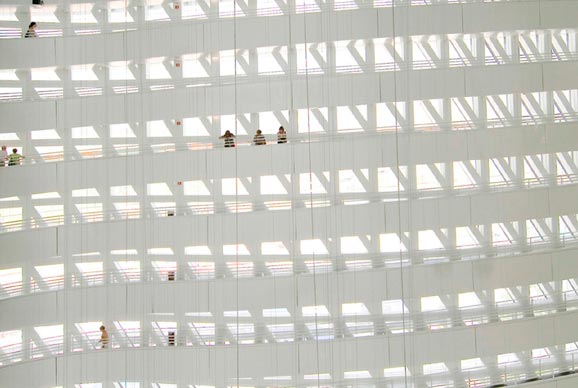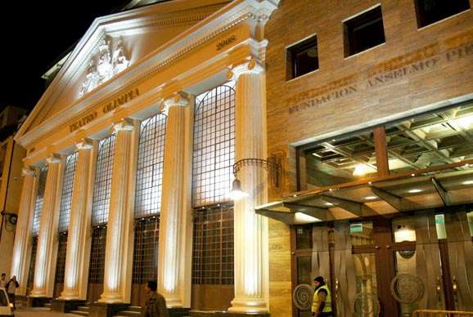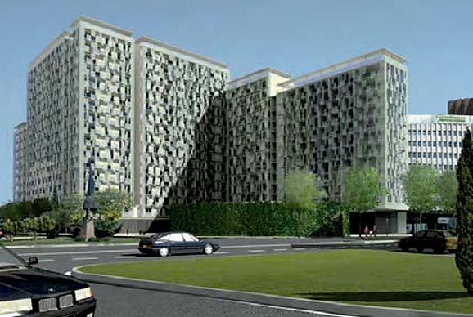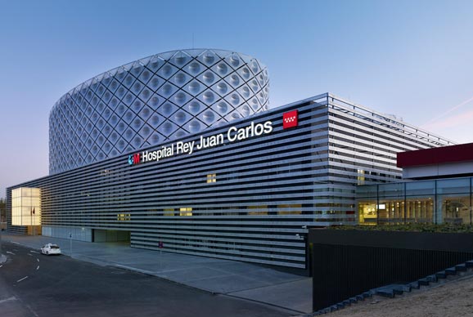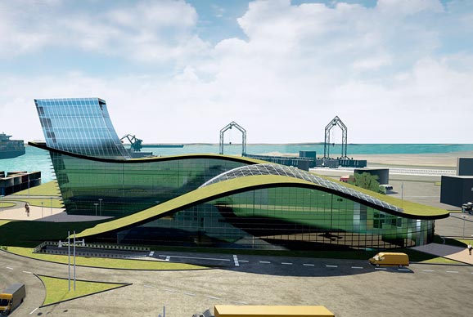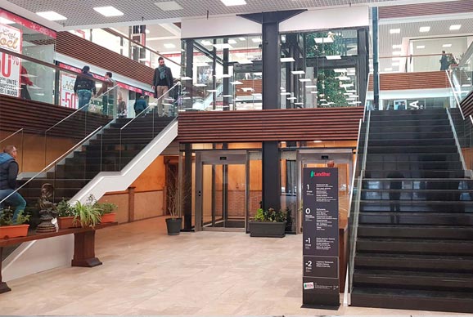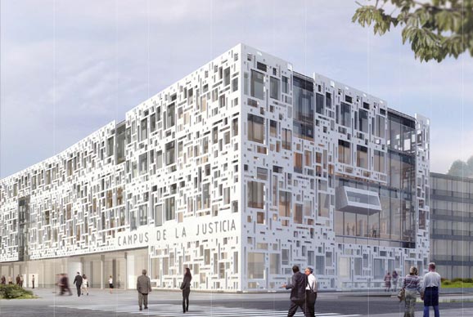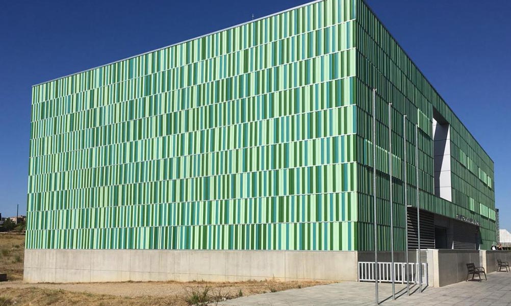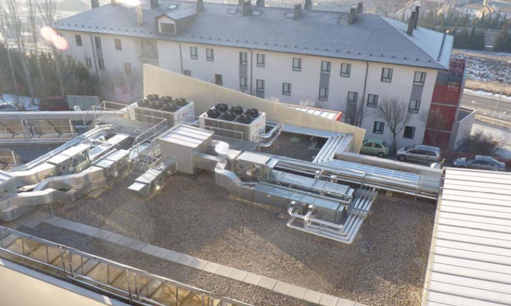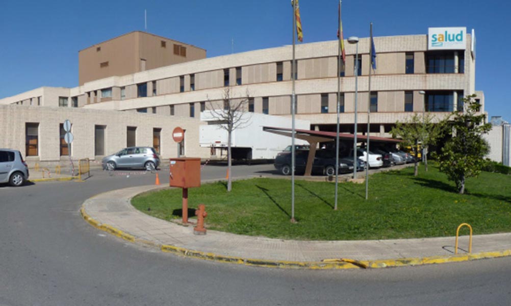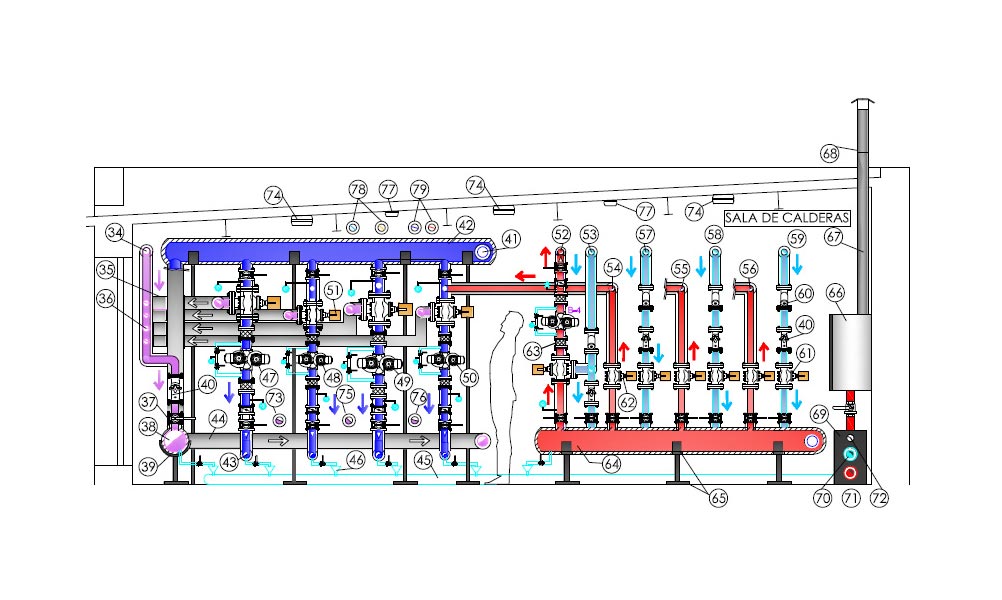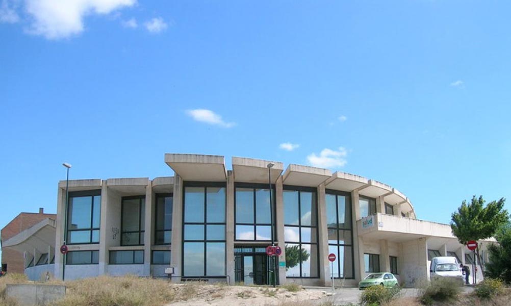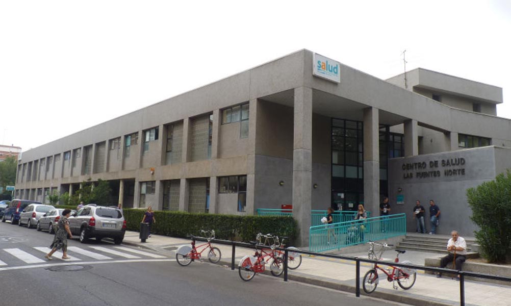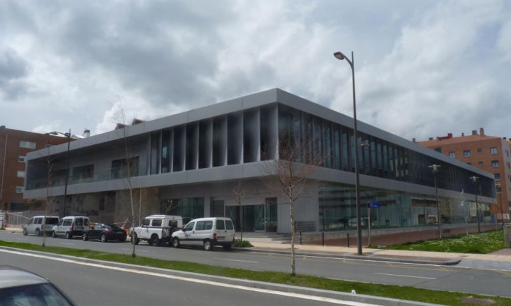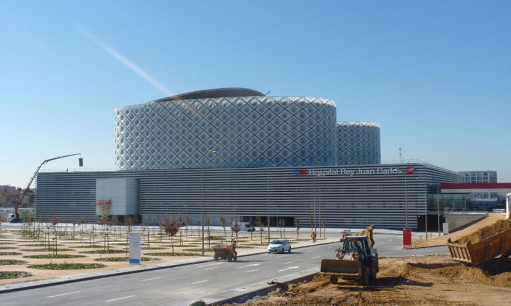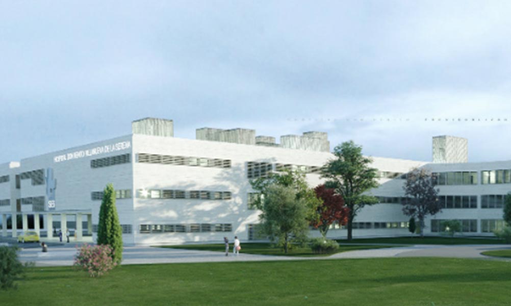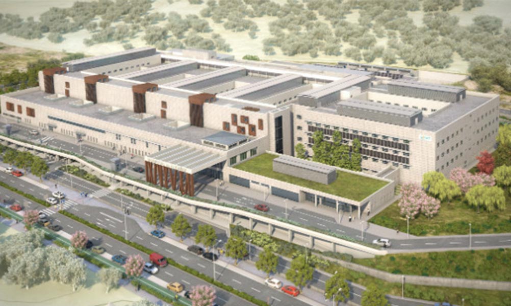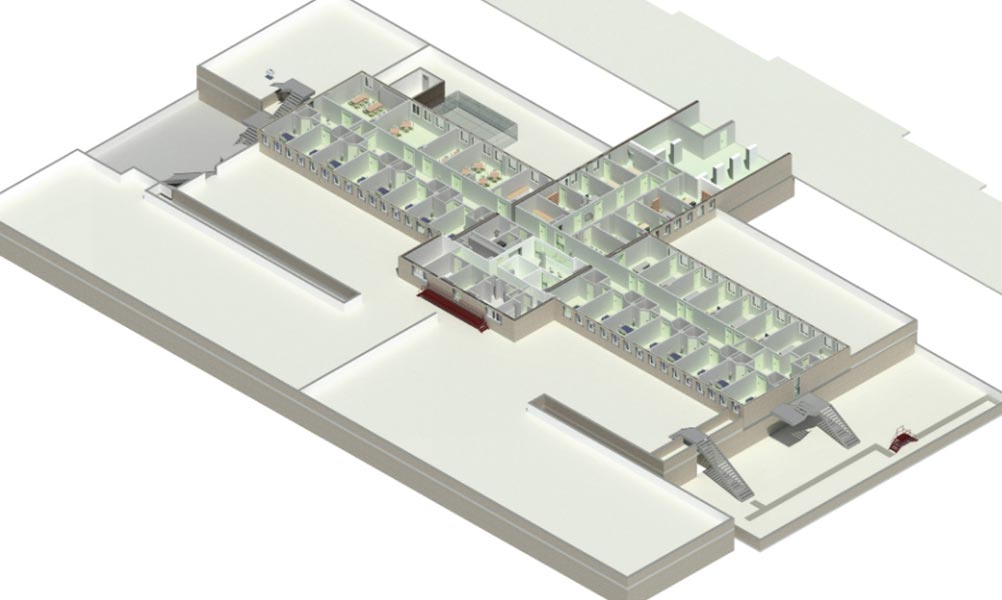Health buildings
New hospital in Teruel
Health buildings
It is a hospital building with a constructed area of 64,423.61 m2, and a tender budget of 99,901,662.71 Euros.

Promoters
SERVICIO ARAGONES DE LA SALUD
Typology
Sanitario
Situation
Teruel
Useful surface (m2)
64.423,61
Building typology
Sótano + Baja + 3
P.E.M. (€)
69.380.972
Year (s) work
2019-2022
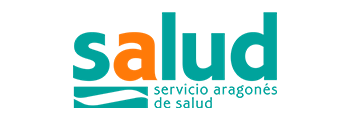
The building is newly constructed and includes areas for hospitalization (246 beds), Emergency Department, CCEE (Centralized Sterilization and Sterile Storage), Diagnostic Imaging, Surgical Block, Obstetric Block, ICU (Intensive Care Unit), Rehabilitation, Laboratories, Sterilization, Teaching, General Services, Parking, etc.
Construction is carried out in batches (9 lots):
- Lot 1: Structure and foundation.
- Lot 2: Civil works.
- Lot 3: Mechanical installations.
- Lot 4: Electrical installations and Communications.
- Lot 5: Fire Protection (PCI).
- Lot 6: Medical gases and Pneumatic Transport.
- Lot 7: Elevators.
- Lot 8: Transversal.
- Lot 9: Quality control.
